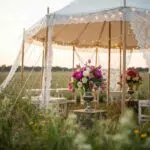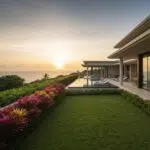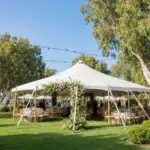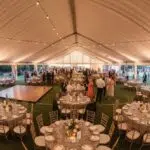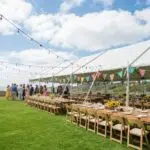Unlock the full potential of your event tent by expertly arranging space for dining, dancing, and entertainment. This guide will walk you through selecting the perfect tent size and shape, orchestrating comfortable dining arrangements, carving out dynamic dance and performance zones, elevating the ambiance, and ensuring everyone’s safety and ease of access. Discover practical strategies for estimating guest capacity, choosing smart seating configurations, setting up engaging entertainment areas, incorporating captivating lighting and climate control, and establishing clear emergency routes.
Finding the Perfect Tent Size and Shape for Your Event
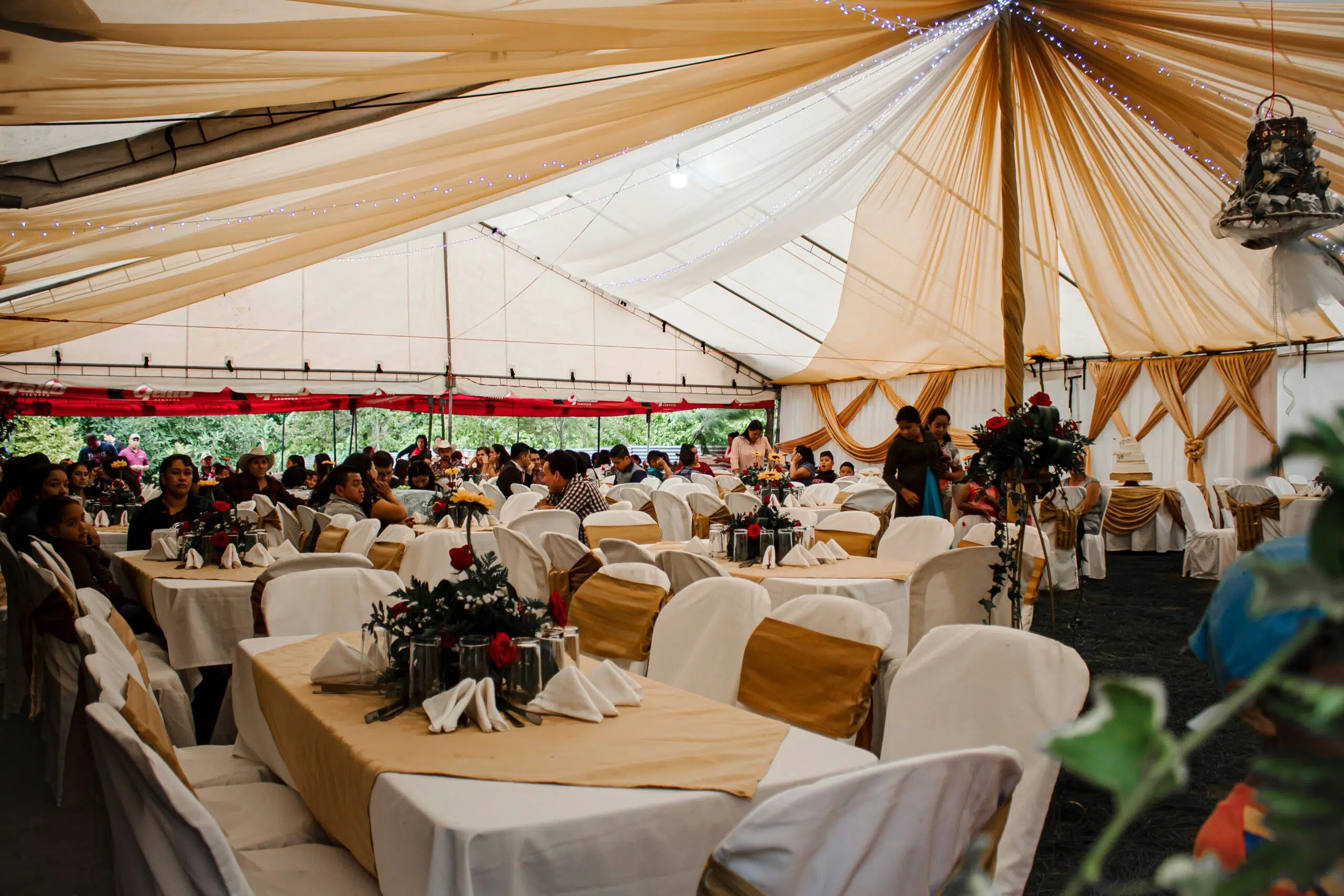
Choosing the right tent size and shape is all about harmonizing your event’s activities, like dining, dancing, and mingling, with the tent’s dimensions and structural design. Getting this right means avoiding awkward bottlenecks, ensuring smooth guest flow, and making sure your furniture fits just right. For instance, a rectangular frame tent offers a wonderfully open space, perfect for hosting 50 guests for dinner alongside a lively 15×15 dance floor.
Let’s explore some popular tent shapes and how they can enhance your event’s spatial dynamics:
| Tent Shape | Ideal For | Key Space Feature |
|---|---|---|
| Frame Tent | Combined dining and dancing areas | Unobstructed interior space |
| Pole Tent | Elegant receptions and gatherings | Soaring, airy ceiling design |
| Clear-Span Tent | Large-scale corporate events or festivals | Seamless flooring possibilities |
Frame tents provide a blank canvas for flexible zoning, while pole tents naturally guide guests with their striking central peaks. Clear-span tents offer expansive, uninterrupted areas ideal for stages and elaborate entertainment setups.
Which Tent Styles Best Maximize Space for Dining and Dancing?
Selecting a tent style that maximizes your usable interior space is crucial for comfortably accommodating both dining tables and a dance floor. Here are some top contenders:
- Frame tents offer broad, open spans, making them perfect for arranging banquet tables and dedicated dance zones.
- Clear-span tents eliminate any interior poles or supports, giving you complete freedom in furniture placement and ensuring clear sight lines for everyone.
- Pole tents combine dramatic high peaks with elegant draping, creating a stunning atmosphere while defining distinct areas for different activities.
Each of these styles masterfully balances structural integrity with ample open floor space, allowing for truly customized floor plans that cater to events with multiple functions.
How to Accurately Calculate Guest Capacity Based on Tent Dimensions?
To accurately gauge your tent’s guest capacity, you’ll need to convert the tent’s total area into square footage per person. A good rule of thumb is to allocate 10–12 sq ft per seated guest, plus an additional 4 sq ft per person for dancing:
| Tent Size | Seated Capacity | Seated + Dance Capacity |
|---|---|---|
| 20 × 30 (600 sq ft) | Up to 50 guests | Up to 38 guests |
| 30 × 40 (1,200 sq ft) | Up to 100 guests | Up to 80 guests |
| 40 × 60 (2,400 sq ft) | Up to 200 guests | Up to 160 guests |
By applying these practical ratios, you can ensure your seating and dance areas are comfortably spacious, preventing overcrowding and ultimately enhancing the overall guest experience.
How Does Tent Shape Influence Guest Flow and Zone Definition?
The shape of your tent plays a significant role in how guests navigate the space and how distinct zones are established. Here’s how different shapes impact flow:
- Rectangular tents naturally create clear pathways, perfect for setting up food stations or arranging seating in neat rows.
- Pole tents tend to draw guests towards the center under their impressive peaks, allowing for dining arrangements around the perimeter.
- Frame tents offer flexibility, enabling you to create inviting lounge areas along the edges while keeping main traffic corridors open near entrances.
Choosing the right shape is key to seamlessly defining your dining, dance, and entertainment zones without creating any traffic jams.
Crafting the Perfect Dining Seating Arrangements in a Tent
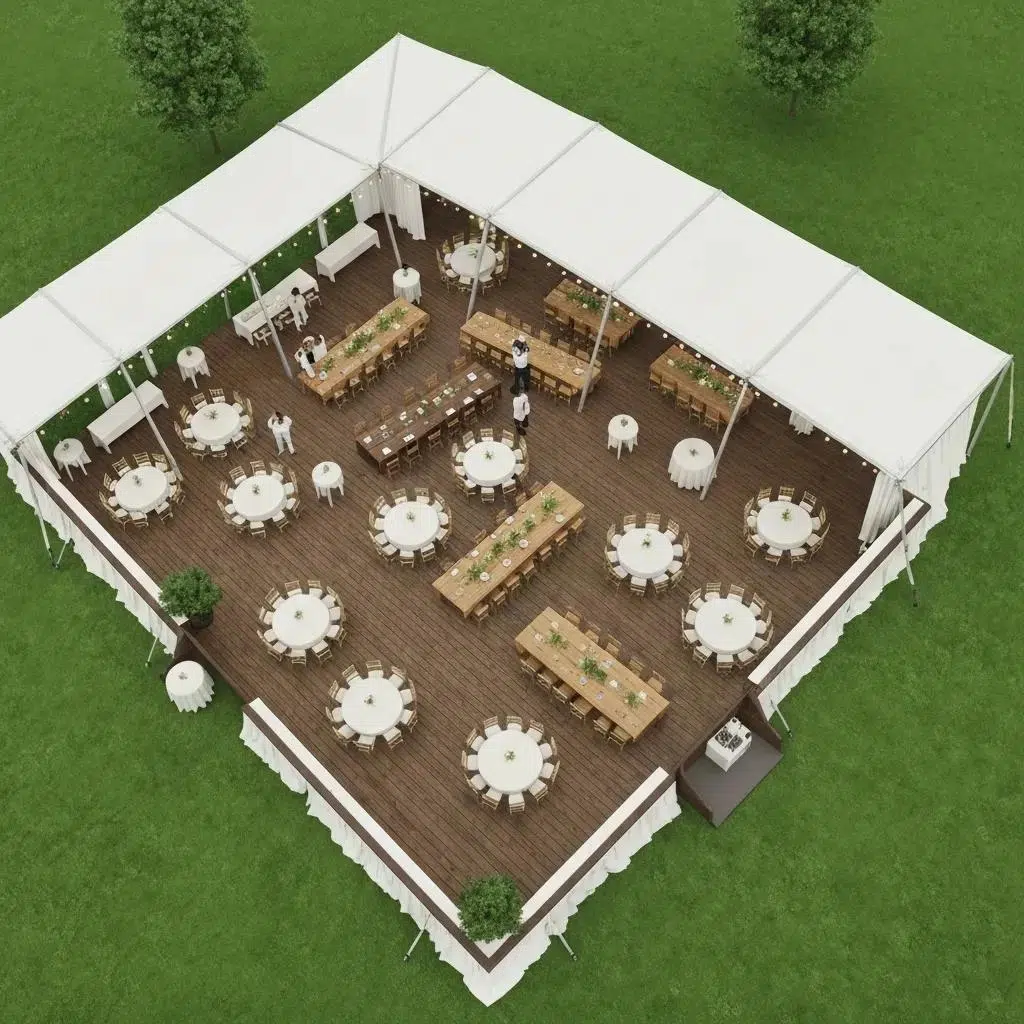
Thoughtful seating arrangements are the cornerstone of a comfortable and engaging event, ensuring guests can easily converse and that service runs like clockwork. Smart layouts minimize congestion and facilitate efficient catering setups by grouping tables and chairs in a well-considered manner.
Keep these essential factors in mind when planning your dining seating:
- Table shape and the space between them
- The width of your service aisles
- The size of your guest groups
Addressing these elements guarantees smooth food service and fosters enjoyable guest interactions.
Comparing Round Tables vs. Banquet Tables for Guest Comfort
Both round and banquet tables offer distinct advantages when it comes to guest comfort and facilitating conversation:
| Table Type | Seating Capacity | Conversation Flow |
|---|---|---|
| Round (60″) | Seats 8 guests | Excellent—guests naturally face each other |
| Banquet (6 × 30) | Seats 6 guests | Good—linear seating encourages interaction within the row |
Round tables excel at encouraging inclusive dialogue among guests, while banquet tables are highly efficient for maximizing seating in long, organized rows.
Designing Efficient Buffet and Catering Station Layouts
An efficiently designed buffet line is key to minimizing guest wait times and maintaining smooth traffic flow:
- Set up stations along one side of the tent to create a clear, single-path entry and exit route.
- Allow approximately 3 ft of table frontage for each food station to prevent crowding.
- Arrange chafing dishes parallel to the guest flow, ensuring a generous 5 ft for service aisles.
This strategic layout streamlines guest movement and prevents any blockages near your dining areas.
Optimal Placement for Bars to Maximize Space and Access
The ideal bar placement strikes a balance between being easily visible, facilitating smooth traffic flow, and ensuring efficient service:
- Position bars near the tent entrance to welcome guests as they arrive.
- Place them opposite the main dining area to help distribute activity throughout the tent.
- Locate bars adjacent to lounge areas to encourage social interaction and provide comfortable seating nearby.
Where you position your bars significantly influences overall tent circulation and how guests naturally gather.
Designing Engaging Dance and Entertainment Zones Within Your Tent
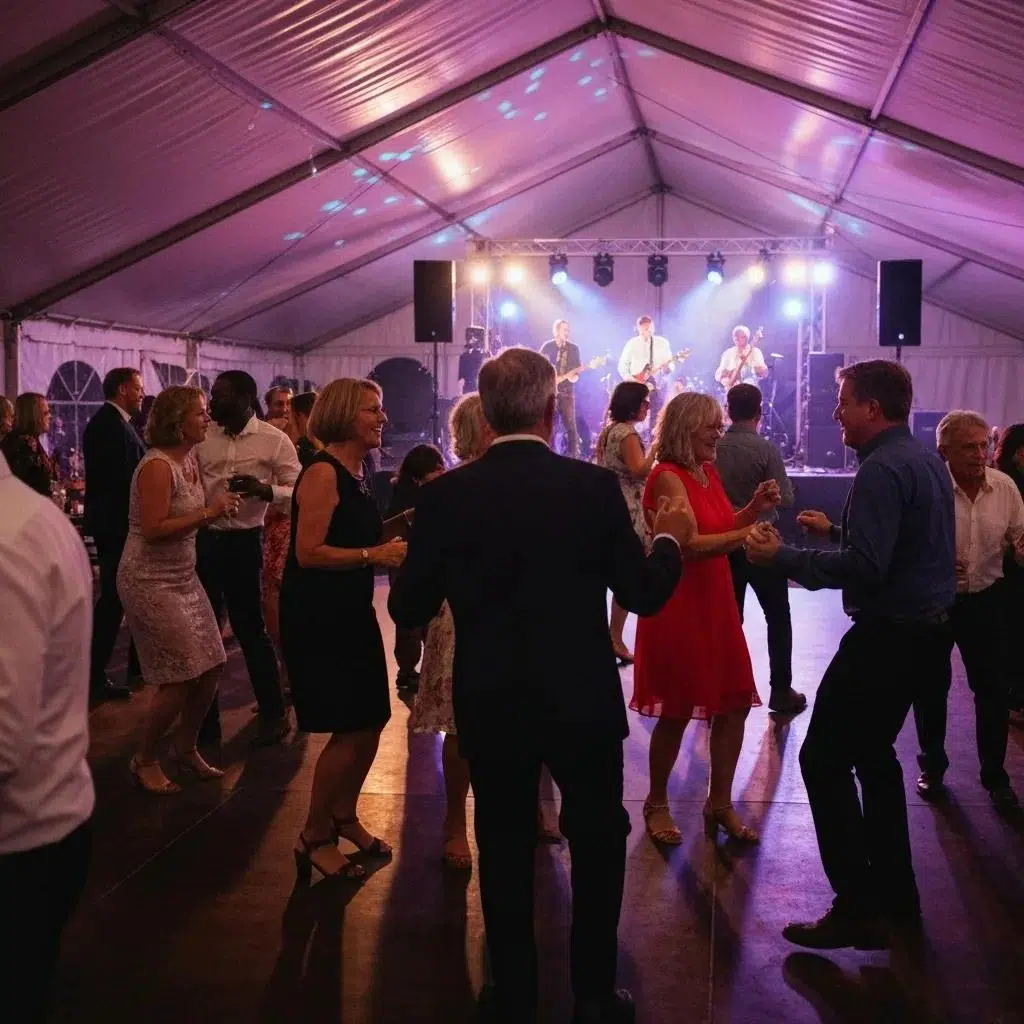
Creating distinct zones for dancing and entertainment not only boosts guest engagement but also ensures safety. Well-planned areas maintain a comfortable separation from dining spaces and offer clear viewing for spectators. Key elements to consider include the direction of sound, sight lines for your audience, and proximity to guest seating areas.
What’s the Ideal Dance Floor Size and Placement?
To determine the ideal dance floor size, estimate that 25–35% of your guests will likely hit the dance floor. Position the floor centrally or close to the stage to encourage participation and maintain a visual focal point.
- A 15 × 15 ft floor is suitable for up to 50 guests.
- A 20 × 20 ft floor can comfortably accommodate up to 100 guests.
These dimensions provide ample space for dancing without encroaching on your dining areas.
Configuring Stages and Performance Areas for Maximum Visibility
Optimizing stage placement ensures performers are easily seen and that sound is distributed evenly:
- Elevate the stage at least 2 ft off the ground.
- Position speakers near the tent corners to ensure sound reaches all areas.
- Place the stage at one end of the tent to create a natural focus for seating and dance zones.
Implementing these strategies helps create a cohesive and immersive entertainment experience.
How Photo Booths and Lounge Areas Enhance Entertainment Space
Integrating interactive zones like photo booths and comfortable lounge areas adds variety and provides guests with spaces to relax and mingle:
- Set up photo booths near entrances for immediate fun and engagement.
- Group lounge seating under tent peaks to create cozy, almost VIP-like retreats.
- Use area rugs and low-profile tables to clearly define the boundaries of your lounge spaces.
These thoughtfully designed zones complement the dance floor and offer guests alternative ways to enjoy the event.
Elevating Tent Ambiance and Guest Comfort
Ambiance and comfort are paramount to creating an unforgettable guest experience. By harmonizing decor, lighting, and climate control with your event’s theme and the local weather, you can transform any tent into a truly immersive venue. Focus on cohesive design elements, effective temperature regulation, and mood-setting lighting to achieve this transformation.
Creative Lighting Ideas to Enhance Tent Atmosphere
Your lighting choices significantly impact the mood, visibility, and even the perceived size of your space:
- Drape string lights across the tent peaks to add warmth and visual interest.
- Use uplighting along the tent walls to highlight fabric textures and decor.
- Hang chandeliers directly over dining clusters to create elegant focal points.
Strategic lighting design cultivates a welcoming and captivating environment.
Climate Control Solutions for Outdoor Tent Events
| Solution | Best For | Key Benefit |
|---|---|---|
| Portable Heaters | Cool evening receptions | Keeps dining areas comfortably warm |
| Misting Fans | Warm daytime ceremonies | Effectively lowers ambient temperature |
| HVAC Units | Large corporate events or festivals | Provides precise temperature regulation |
Selecting the right climate control equipment for your specific event needs is essential for preventing discomfort and ensuring guests remain engaged.
How Decor Influences the Overall Tent Experience
Decor elements are crucial for setting the event’s tone and visually connecting different zones:
- Coordinate fabric draping with your table linens for a unified look.
- Use thematic centerpieces to define your dining and lounge areas.
- Incorporate clear signage and wayfinding to guide guests effortlessly through the space.
Your decor choices shape initial impressions and reinforce your event’s unique brand or theme.
Ensuring Safety and Accessibility in Tent Layouts
Safety and accessibility are non-negotiable aspects of any inclusive event. Clearly defined pathways, readily accessible emergency exits, and effective crowd management protocols are vital for guest protection and regulatory compliance. Plan your layouts to comfortably accommodate all attendees while proactively preventing congestion.
Planning Accessible Pathways and Wheelchair-Friendly Zones
Designing accessible routes ensures smooth and easy movement for guests using mobility aids:
- Maintain aisles that are at least 5 ft wide between tables and different zones.
- Ensure ramped entries have a clear width of at least 36 inches.
- Position seating clusters with companion chairs adjacent to designated wheelchair spaces.
Best Practices for Managing Traffic Flow and Preventing Overcrowding
Effectively managing guest movement is key to preventing bottlenecks and ensuring everyone’s comfort:
- Implement one-way circulation arrows for buffet and bar areas to guide guests smoothly.
- Allocate 10–15% of your tent space specifically for open, clear aisles.
- Stagger service stations along different tent walls to naturally distribute guest clusters.
Proactive traffic flow management contributes significantly to a stress-free and enjoyable event experience.
Integrating Safety and Emergency Exits into Tent Floor Plans
Seamlessly integrating emergency routes is crucial for safeguarding guests during critical situations:
- Position exit paths at intervals of approximately every 30 ft along the perimeter walls.
- Clearly mark all exits with illuminated signage that is visible from every area of the tent.
- Maintain clear, unobstructed zones of at least 4 ft around all exit doors.
These essential safety precautions align with fire codes and build guest confidence throughout the event.
Final Thoughts
Mastering tent layouts for dining, dancing, and entertainment transforms temporary structures into sophisticated, seamless event venues. By carefully selecting tent types that match your guest count, arranging seating with intention, defining dynamic entertainment zones, enhancing the atmosphere with thoughtful lighting and climate control, and prioritizing safety and accessibility, you can elevate every facet of the guest experience. For bespoke tent rental solutions and expert layout design services, Ventura Rental provides comprehensive consultation, top-tier equipment, and dedicated service tailored for Southern California events—request a quote today and let’s bring your next celebration to life!


